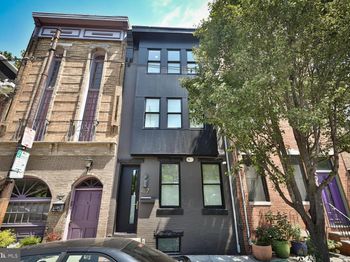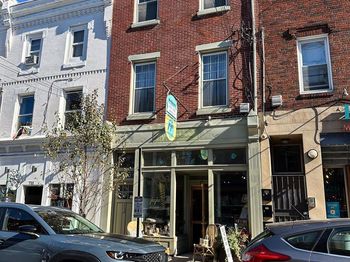933 S 3rd Street
Philadelphia, PA 19147Listing provided courtesy of: Keller Williams Real Estate-Langhorne
Property Description
***YOUR DREAM HOME AWAITS IN QUEEN VILLAGE*** This breathtaking new construction townhome offers *EXQUISITE FINISHES* *UNBEATABLE CITY VIEWS* *MORTGAGE BUY-DOWN OPTIONS* and A *FULL 10 YEAR TAX ABATEMENT*
Welcome to 933 S 3rd St, a stunning new construction home that exemplifies luxurious living, featuring 4 bedrooms and 4.5 bathrooms. Garage Parking open to discussion at additional cost.
Step inside through the beautiful front door to be greeted by a spacious open living area beneath soaring 12-foot ceilings. The first-level living space is enhanced with an elegant built-in electric fireplace, recessed lighting, stunning wide plank flooring, crown molding and wainscoting. Additional highlights include a digitally controlled ceiling fan for added comfort, a powder room for convenience and sliding glass doors leading to the exterior patio, complete with a built-in gas fire pit.
The gourmet kitchen boasts stainless steel Viking appliances, including a professionally sized gas range with an overhead hood, a built-in dishwasher and microwave, wine refrigerator, breakfast peninsula and a beautiful center island with upgraded quartz countertops, upgraded cabinetry and stunning backsplash—perfect for both relaxation and entertaining.
Descend to the fully finished lower level, where you'll find a spacious bedroom, full bath and additional space—ideal for a media room, home office, exercise area, etc. This level also features the first of two convenient laundry areas.
Ascend to the second floor, where you will find two additional bedrooms, each featuring its own ensuite bathroom and oversized windows that allow for an abundance of natural light.
The third floor is the ultimate owner’s suite—your private getaway without ever leaving home. This luxurious retreat features a spacious bedroom with ample closet space, a dedicated laundry area and a sleek wet bar providing added convenience. The spa-like ensuite bath is designed for pure relaxation, boasting a jetted soaking tub and stunning walk-in shower, a private water closet, double vanity and linen closet.
Best of all, head up a few steps to your own private rooftop deck where you can take in breathtaking panoramic views of the city—your personal escape above it all.
Designed with top-tier upgrades and amenities and a 10-year tax abatement and a builder’s warranty.
This is truly a must-see home! Schedule your tour today.
Open Houses
- 05/10 12 - 2 PM
- 05/18 12 - 5 PM
-
Features:
Dishwasher, Refrigerator, Microwave, Gas Oven, Gas Range, Cooktop, Washer, Range Central Air, Ceiling Fan(s) Wood, Hardwood, Marble Kitchen Island, Bar, Walk-In Closet(s) Garage Door Opener, On Street, Attached Patio Smoke Detector(s) Public Sewer
Listing provided courtesy of: Keller Williams Real Estate-Langhorne. The information included in this listing is provided exclusively for consumers’ personal, non-commercial use and may not be used for any purpose other than to identify prospective properties consumers may be interested in purchasing. The information on each listing is furnished by the owner and deemed reliable to the best of his/her knowledge, but should be verified by the purchaser. BRIGHT MLS assumes no responsibility for typographical errors, misprints or misinformation. This property is offered without respect to any protected classes in accordance with the law. Some real estate firms do not participate in IDX and their listings do not appear on this website. Some properties listed with participating firms do not appear on this website at the request of the seller. Information is deemed reliable but not guaranteed. © 2025 by BRIGHT MLS. All rights reserved. Listing last updated on 05/09/2025 13:11:09








































































































